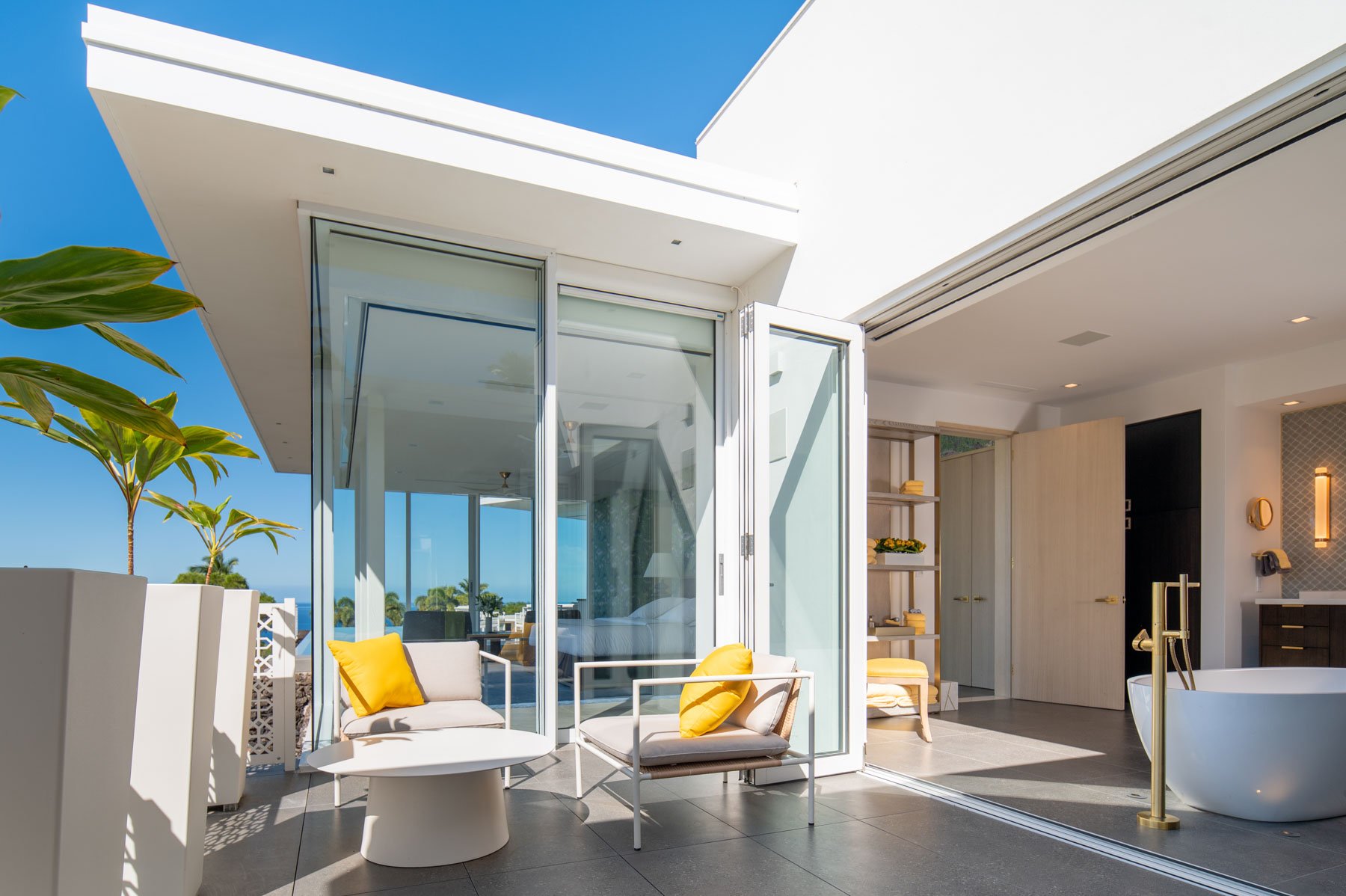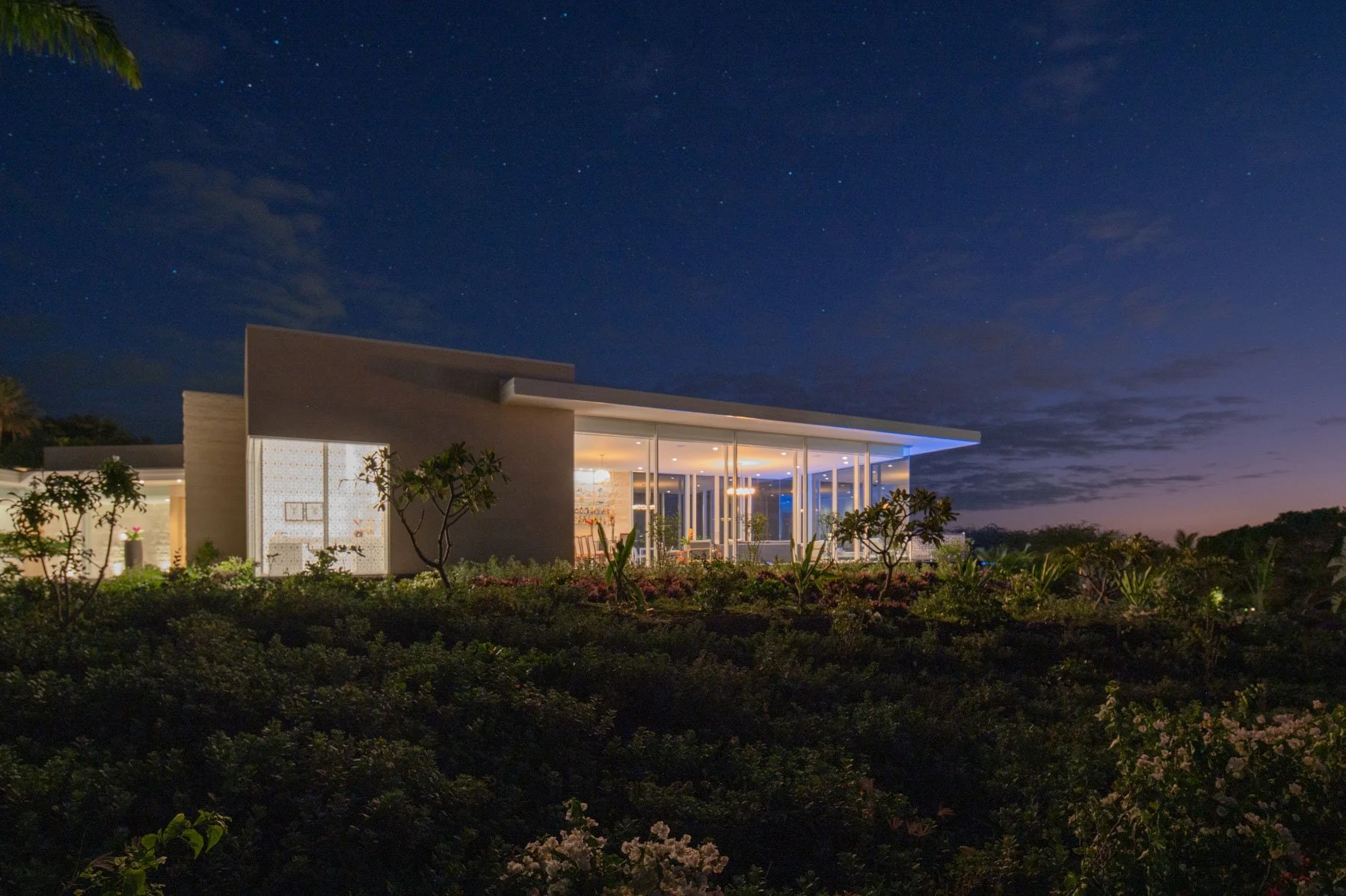
HALE KOA KEA
Design Story
The Designer’s Story
-By the Hale Koa Kea Designer
The first new construction in Mauna Kea Resort’s low-key, high-luxury South Fairways in 25 years. Over six years in the making, Hale Koa Kea is a singular architectural achievement, one of the most extraordinary properties on the Kohala Coast. Inspired by Ludwig Mies van der Rohe’s 1929 Barcelona Pavilion, the 4,700 square foot house consists of two wings connected by 120-foot-long white sandstone and glass gallery. In addition to serving as a dramatic entertaining reception space, the gallery also graciously separates the home’s three ensuite guest suites from the owner’s quarters.
Listen to the Design Story
“I wanted the feeling of being in a small luxurious boutique hotel when walking from the east wing to the west,” says the home’s designer. “The gallery gives you that feeling every time you walk down it. I also enjoy the privacy from guests that the gallery affords. I wasn’t reaching for oversized over-furnished rooms but rather an intimate very private place to enjoy Hawaii’s beauty.”
The other inspiration behind the project was the local white egret, the two-wing layout of the house conjuring the image of an egret perched on a rock, poised for flight. Going beyond clichéd island motifs, Hale Koa Kea is a nuanced composition of earth and sky, ocean and stone. Sequestered in a sparsely populated location, the position of the residence grants the finest sweeping views of the Kohala Coast on Mauna Kea resort, while also being sheltered from the strong winds prevalent in the upper elevations. With its 180-degree coastline views, complete with year-round sunsets, the estate captures the mid-century modern vision Laurance Rockefeller brought to the Mauna Kea when he built the resort in 1965.
Hawaii’s brilliant white Cattle Egret inspired the two-winged design of Hale Koa Kea.
Mies van der Rohe is famous for coining the expression that “God is in the details” and the designer’s shared obsession with detail is reflected throughout the estate. Custom-made Moroccan balcony panels grace the guest rooms and home office, a salvaged piece of bronze from a local metalworking shop becomes an inlaid detail in the island countertop. Custom-made shower panels are fabricated with pressed handmade Japanese paper, a bespoke brass-and-glass bar ingeniously mounted to white sandstone, and the glass shelves are etched with a complex Moroccan pattern.
This turn-key estate also includes significant art and lighting: the designer selected pieces from his own art collection, including three signed original John Kelly works, and from his extensive collection of restored mid-century lighting, including a rare Stilnova chandelier for the living room, an amazing Seguso pendent over the dining table, a circa-1960 Vistosi chandelier leading to the primary room, and Mazzega sconces in the powder bath. The details in this home are truly next level and unheard of in new construction on the Big Island. The home features a photovoltaic system and battery backups, providing energy efficiency and reducing costs. A Sonos sound system provides seamless audio throughout the interior and exterior spaces, including the pool area.
Shower panels fabricated with pressed handmade Japanese paper.
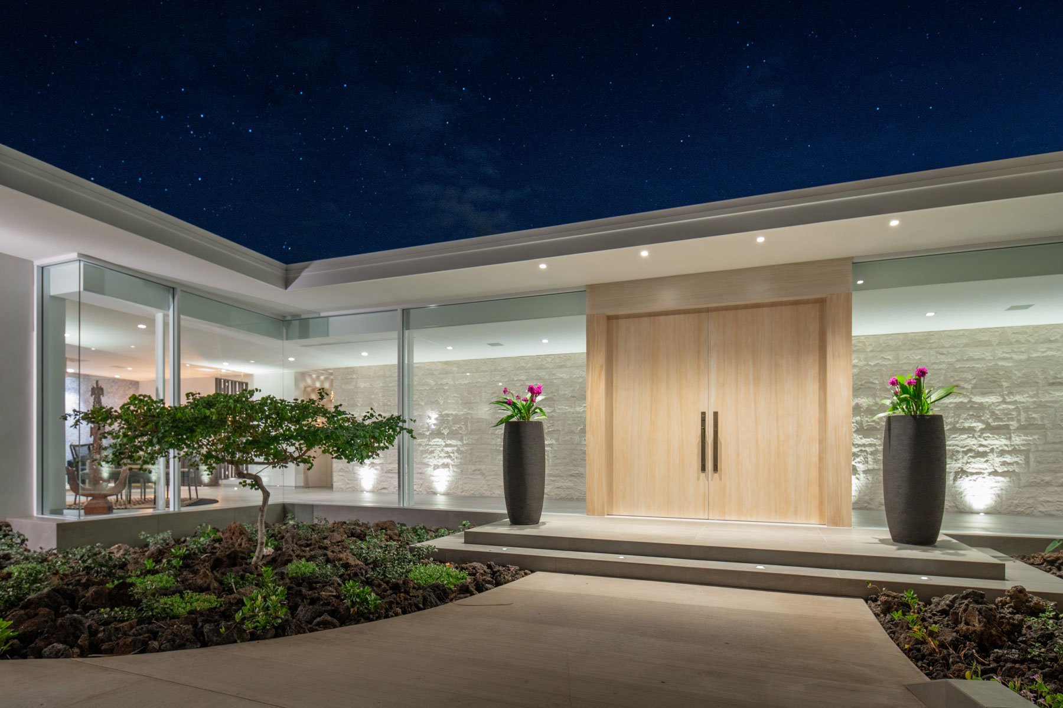
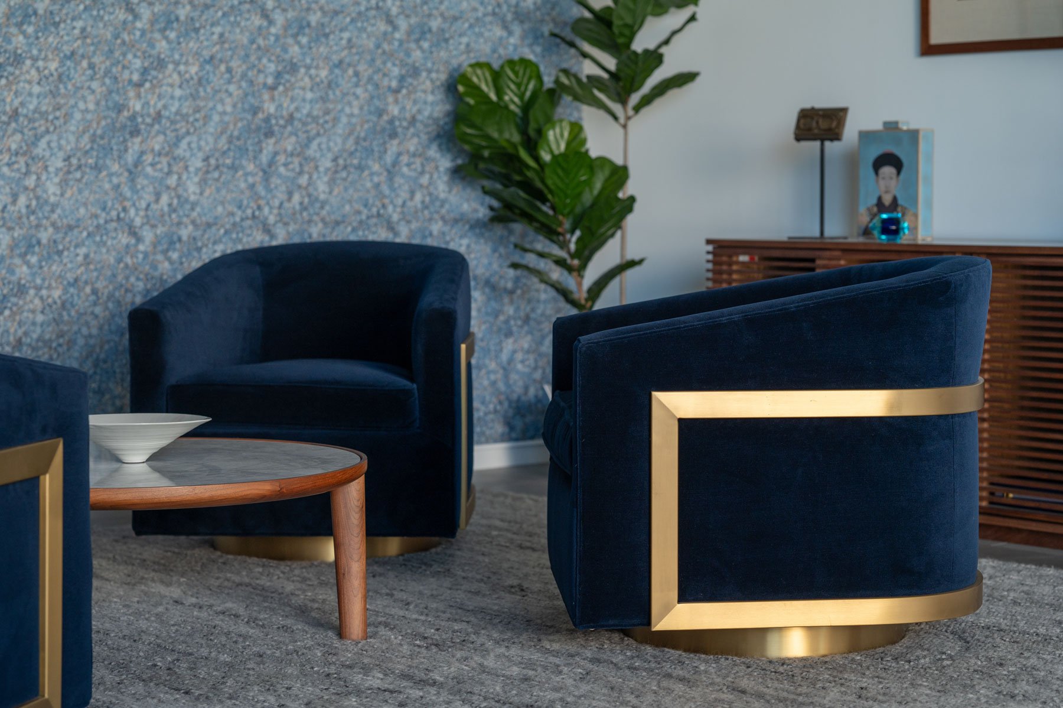
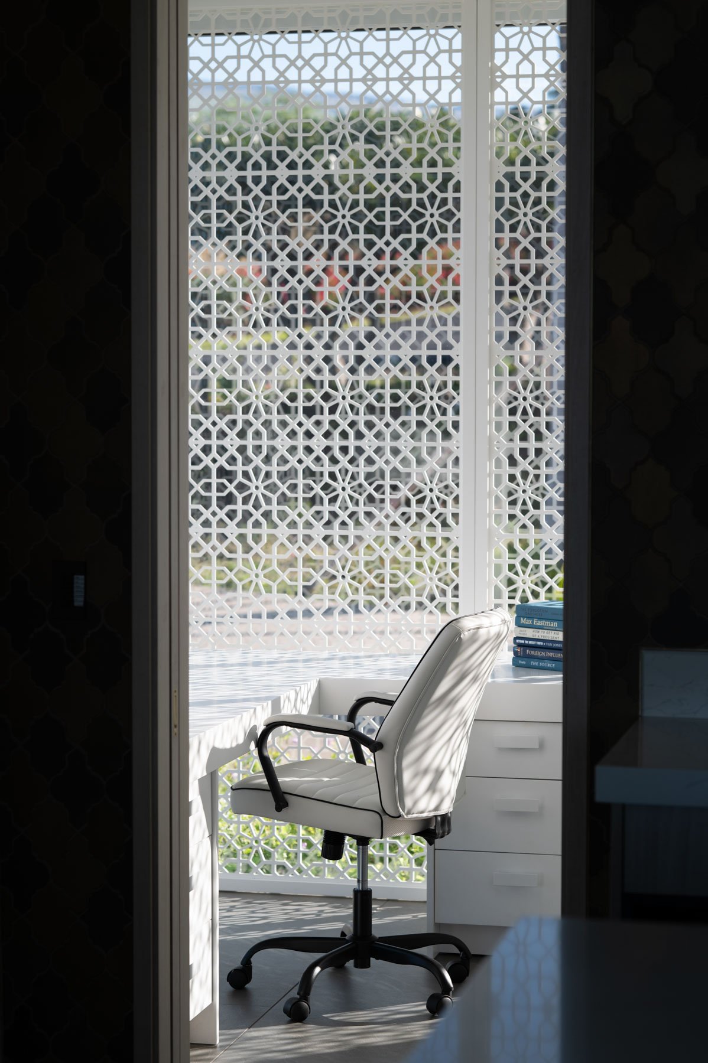
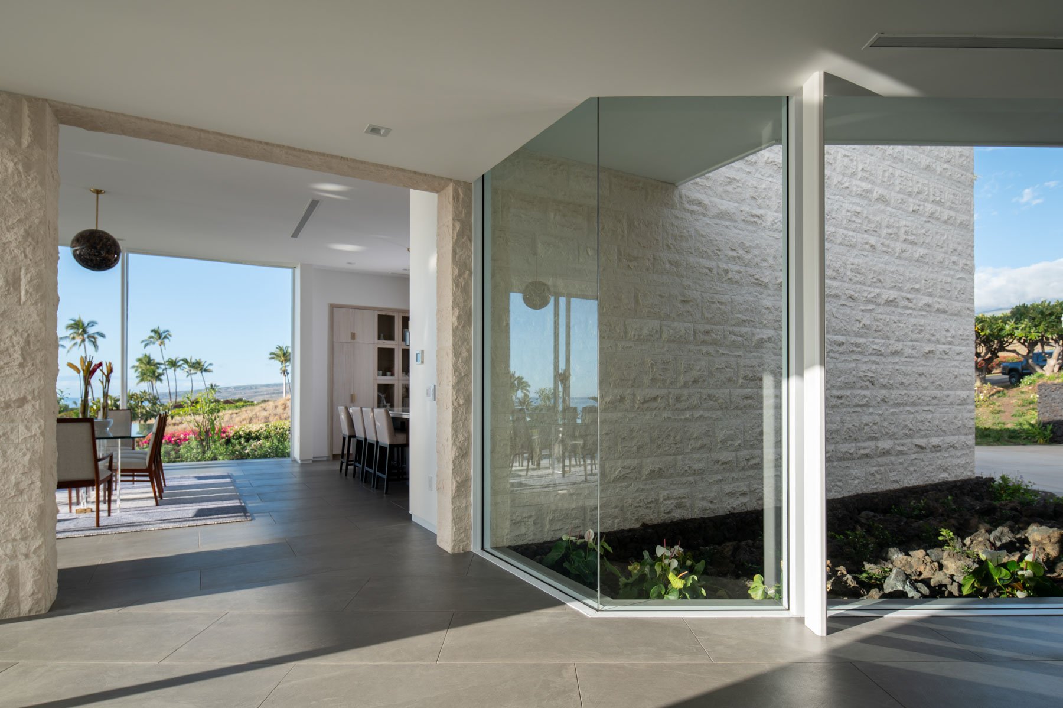
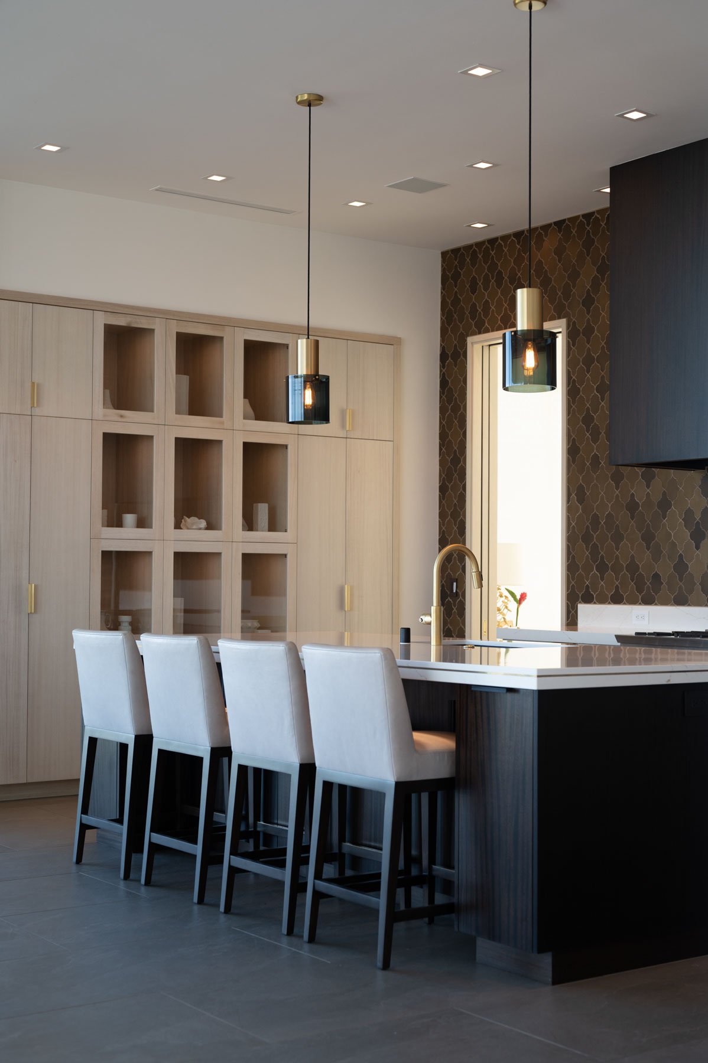


“I kept the pool and patio large enough for entertaining, but intimate enough not to be overwhelming from a maintenance standpoint,” says the designer. “The living hale, pool and lanai seamlessly blend the outdoors with the interior, embodying Mie’s philosophy that less is more when it comes to sustainable living.”
The heart of the home is the spectacular living hale, with soaring 12’ glass walls, an amazing open kitchen, and expansive fully furnished seating area with floor-to-ceiling ocean vistas. The home is the ideal private space for someone looking to escape the noise of the world but also for intimate entertaining with the living hale flooring extending out to the patio and infinity pool. The primary suite features floor-to-ceiling glass walls, flawlessly blending the indoor and outdoor living spaces.
“As the landscaping matures my hope is to create the feeling of being in a true tropical Hawaiian jungle,” says the designer. “I love open spaces but the idea of waking up and being surrounded by a tropical jungle offers a more Zen experience.”
Intimate entertaining with the living hale flooring extending out to the infinity pool.
Tall sliding glass doors lead to an infinity pool that appears to merge with the vast Pacific Ocean and the luxurious primary bathroom opens to an outdoor shower and lounge area through elegant bifold doors. The outdoor shower is designed on a pedestal system, with water flowing discreetly through the grout joints into a concealed drain.
“We really strove to have the primary suite be about living in nature, using floor-to-ceiling glass walls and open layouts to embrace the outdoors,” says the designer.
Hale Koa Kea is not just a home but a living work of art, a thoughtfully designed modern residence that captures the protected beauty of the Kohala Coast. Every element has been placed with intention to create a space that is both striking and effortlessly functional, offering an elegant blend of luxury, privacy, and connection to nature. Whether enjoying the pleasures of indoor-outdoor living, the inviting entertainment spaces, or the unobstructed ocean views, this estate redefines the meaning of refined island living. Hale Koa Kea is a true legacy property, upholding a standard for architectural sophistication in Hawaii.
Infinity pool that appears to melt right into the vast Pacific Ocean.
A clean and elegant modern frame to maximize the beauty of the Kohala Coast.




